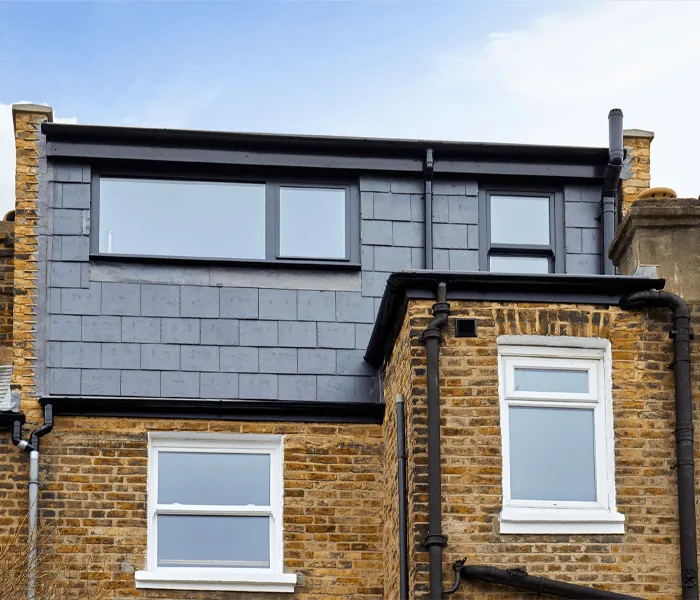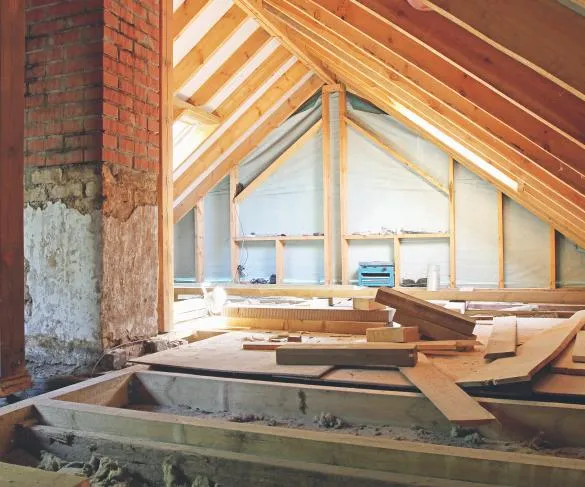If you’re planning a loft conversion, the odds are that you’re looking for the extra living space and hoping to boost the value of your home too. But a loft conversion is a big project to undertake so it’s important to understand the work involved before you get going.
We’ve reached out to home renovation specialists RESI to get their expert take on the most important things you need to know about converting your loft.
1. How much does a loft conversion cost?
On average, your loft conversion cost could fall between £55,000 and £80,000, but there are a number of factors that determine how much you will pay, including:
- Your home’s location
- The size of the loft conversion you’re planning
- The type of loft conversion
- The quality of your materials and the build.
“A loft conversion can range from as low as £25,000, all the way up to £200,000,” explains the team at RESI. “It can really depend on where you sit in the UK.” They point to London as an example, where people tend to see a bigger inflation in the cost of renovating a loft. “Building experts live in and around London themselves, so charge a premium. Transporting materials can also be a challenge – especially given the premium for parking.”
These types of factors all contribute to the average cost of a loft conversion in London falling anywhere between £60,000 to £100,000, while outside of London it’s more around the £50,000 to £70,000 mark. If you’d like a rough figure of how much your loft conversion could cost, there are online tools out there to help you estimate this. Click here to try out Resi’s construction cost calculator.
2. What value does a loft conversion add?
Converting the attic is an ideal way to optimise the existing space in your home. With the additional room, you can add another bedroom, bathroom, office, or a playroom for an expanding family – improving your lifestyle while bringing real benefit to the value of your house.
There’s no denying loft conversions add value to your home. Figures featured in The Guardian show that loft conversions added up to 20% to the mean value of a London home, while homeowners in the UK could add up to £100,000 to their property’s worth by opening up 24 square metres of new space via their loft conversion.
The value added by your conversion will vary depending on where your property is based. “Not all loft conversions are created equal,” The RESI team point out. “Homes in the North East will see up to £38,000 in new value, while down in the South East, the same amount of space would bring in nearly £98,000. However, it’s worth noting that this value will decrease in the South East, depending on transport links to London.” In short, the better connected you are to the capital, the bigger your property returns.
At the end of the day, when it comes to added value, “space is space, no matter where you create it.” And the benefit of a loft conversion is that it enables you to add a whole new room, whereas a home extension to the rear or side of your property is more likely to be an expansion of an existing room, such as your kitchen or dining room.
RESI say it’s “no surprise” that London boasts the biggest price increase with a loft conversion. “Space is at a premium within the capital, meaning another bedroom with en-suite could add up to an amazing £200,000 to your property in high-value areas.”
3. Does my loft conversion need planning permission?
Whether you need planning permission (also called ‘Development Approval’) for your loft conversion depends on a few factors.
“Since the 1947 Town and Country Planning Act, every construction on land or change in the use of land requires approval from your Local Planning Authority,” explains planning officer Jordan Macann, but there are certain parameters that influence whether you’ll need planning permission. “This includes building the loft conversion in visually similar materials to the ones your home was originally constructed in, not expanding your home by over 50 cubic metres, not exceeding the height of the current roof, and more.”
If you are considering a loft conversion, a dormer loft conversion could be a great option. “This helps to expand not only your headspace, but floorspace too,” says Jordan. “On the whole, any home with a pitched roof and loft space can add a dormer, they are perfect for lofts that are just that little bit too small.”
One of the major benefits of adding a dormer is that they fall within your permitted development rights. “These rights entitle you to extend your home without the need for planning permission, providing your prospective addition follows a strict set of guidelines,” Jordan explains – but they are not always feasible for some properties, according to Ben Weymes, Senior Technical Designer at Resi.
“Depending if your property has permitted development rights and your local borough’s designation of whether you are in a conservation area, under an Article 4 order, or if your property is a listed building, this can restrict how you can develop your loft space. It’s best to seek the advice of your architect on the most feasible route and notify them of any recent precedents you may have seen in your neighbourhood, which could support your chances of approval.”
Crucially, Jordan adds: “If your project does fall within permitted development, make sure you apply for a Lawful Development Certificate. This not only ensures you won’t face any legal issues in the future, but also proves to future buyers that they’re purchasing quality design.” You can visit the Planning Portal to find out more.
4. What are the common obstacles and how do I overcome them?
As a building control officer, Ben understands all the obstacles you have to consider when converting a loft. Head height is one of the principal concerns. “The first check that should be done is the current head height to the underside of the ridge,” he explains. “This will give a good idea on the potential for building up the new structures to the intermediate floor and the roof itself – both of which will need to be upgraded structurally and thermally for the loft extension to be built, in turn increasing their finished thicknesses and affecting the final head height of the new space.”
A good rule of thumb is to ensure that the current head height from the top of the existing ceiling ties, to the underside of the ridge beam, is 2.25m or more. In the event that the current height is less than this, you can potentially lower the ceiling height to the rooms below or, depending on your local planning department, apply to raise the roof ridge.
How you access your new loft conversion matters too. You will naturally need new stairs, which “your architect will design to comply with Part K of building regulations,” Ben explain. This includes building to the correct head height. “It makes sense in most instances to locate a new stair directly above the existing one in the property and stair corner winders can be utilised where floorspace is at a premium, to prevent further disruption to the current floor plan.”
Where fire regulations are concerned, your loft conversion will need to adhere to Document B in building regulations. Ben explains: “This means that in the event of fire, it must be clear that one can travel safely from the new loft space to the outside within an enclosed stair lobby.” If your home has unprotected staircases in an open plan space, this means you will either have to add in some extra protective measures round the stairs or look at alternative measures. Ben points to Active Water Fire Suppression Systems as an example, but warns: “This does add a sizable chunk to your budget and should be considered early, if and where you are looking to retain open plan spaces to the staircase.”
The impact of your loft conversion on any neighbouring properties should be considered, for example if you live in a terraced or semi-detached house. “For the majority of loft works, new steels will be required to support the new intermediate floor construction which will be anchored into the party wall,” Ben explains. “For these works, you will be required under the Party Wall Act 1996 to serve formal notice to your neighbour of your intentions, with structural and architectural drawings as record.”
You may also need to remove chimney flues/breasts to enable the conversion, which is a common practice but “will be subject to party wall matters if these chimneys are shared and/or back onto an adjoining owner’s property next door.”
If your neighbour consents and signs these notices, then you can proceed with your loft conversion – but if they dissent, “you will need to appoint surveyors to represent both parties to agree a Party Wall Award for the proposed works.”
Lastly, for new ensuites and bathrooms at loft level, it’s vital to consider drainage. “Normally, if designed in proximity to where your existing foul water or SVP stack is, then this can be an easy task,” Ben says. “However, for older properties and arrangements where drainage will need to flow through the new floor build up, it is important to consider that WC foul water pipes are too large to pass through structural beams.” A macerator can be a solution for tricky cases, but they can be loud so “any installation should be done with a provision for effective sound insulation measures to prevent noise disturbance.”
5. How can I insulate my loft conversion?
Dan Fabregas, one of RESI’s consultants, outlines several forms of insulation as possible for your loft conversion – depending on your budget and type of conversion. “Blown-in insulation involves blowing insulation material, such as cellulose or fiberglass, into the attic or roof cavity,” he says. “It’s a quick and easy method and can be done without removing any existing roofing materials.”
In contrast, you could “spray foam insulation directly onto the roof surface or into the attic. It is more expensive than blown-in insulation, but it provides better insulation and can also help seal air leaks.”
A cheaper option is batt insulation, where you lay pre-cut sections of insulation material – ‘batts’ – onto the attic or roof cavity. Dan points to this as “less expensive than spray foam insulation but can be more difficult to install correctly.”
Another cost-effective method is radiant barrier insulation, which involves installing reflective material, such as aluminium foil, in the attic or roof cavity to reflect heat away from the living space. While it’s more affordable upfront, “it’s not as effective as other insulation methods in colder climates,” which is worth bearing in mind for your future running costs.

